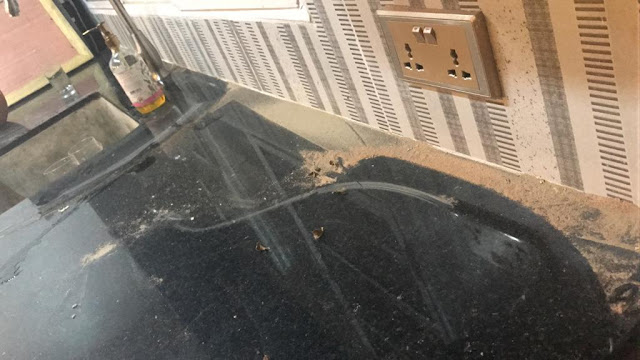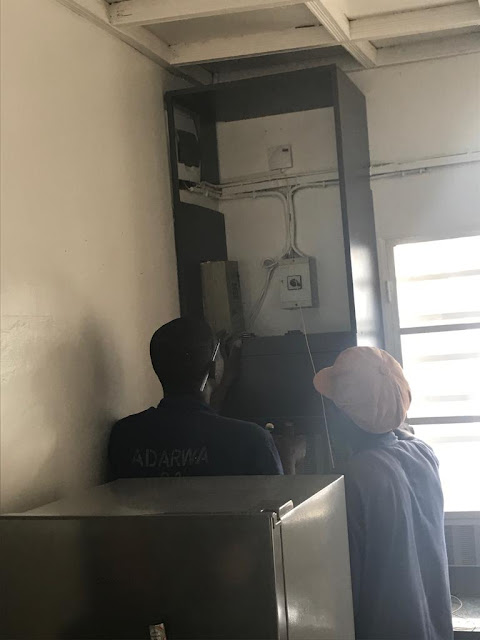So I am realizing that as soon as we actually moved into our house after all of those renovations is when I completely abandoned all blogging on it! Sometimes you just a get so busy living that the blog gets pushed aside. However, now that our house is fully renovated and fully designed and decorated I have time to show you all the rest of the steps into getting our finished Kigali dream house! Let me go right back to where I left off in May 2018....
Throughout our first week of living in our new house, we had all of the construction materials removed, (YES!)
The tiles dug out, and re-cut correctly,
New hardware on the cabinets, and plenty more!
Once the backsplash, lower cabinetry and hardware were all finished, I was able to move on to my uppers!!!
Most importantly because we had to cover his monstrosity of electrical work in the kitchen, but also so I could have floating open shelving!!
This was the idea...
They brought the cabinets over, and first they made all the cutouts on site to slide this cabinet in over the electrical boxes.
Voila!
Perfect fit. It's so satisfying to watch everything slide perfectly where it's supposed to go. :)
Then after this scare at first with the open shelves, we put in some hidden brackets and got all the kitchen uppers in action!
Here's the end result you can see from my birthday! (Not the best photo but it's all I had!)
What a relief to have that next phase figured out! Get ready for the next blog where I'll talk all about the smaller details of decorating and get you all a little closer to the final product! :)
Love,
Teri
*If you enjoy these posts please comment below! I'd love to hear your feedback!*












Comments
Post a Comment
Please comment here!!!