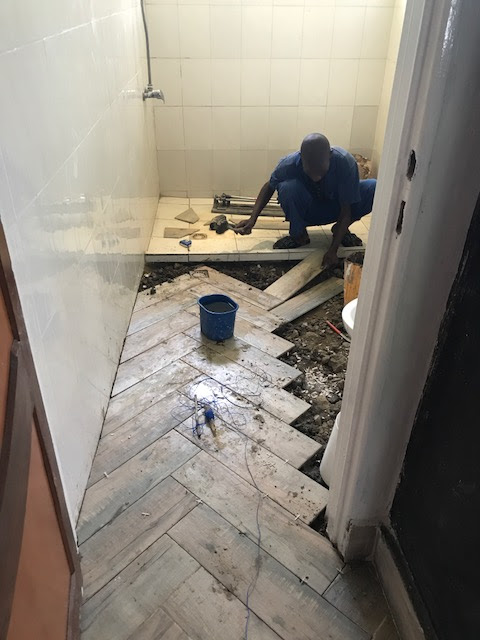The granite was delivered... A day I was anticipating heavily. It seemed like all work was paused until that granite arrived. You can't put in the backsplash without the granite there, or call the electrician without the backsplash in since there's outlets over the tile, or work on the plumbing if the sink isn't in yet, or finish the final paint without everything else being done. So once the granite arrived, I thought it was smooth sailing! It was a little rougher than planned, but watch as we maneuver our way through the end.
Black granite, gorgeous!
Polishing up those sides
Cutout for the cement farmhouse sink
I think I forgot to mention this a while ago, but I had a panic moment where I thought the granite and installer were coming the next day. I last minute thought, why wouldn't we put these amazing tiles extended into the bathroom? It would be such a shame! And put in a vanity with a granite top now that we have extra from the old backyard kitchen?! But we hadn't previously agreed on it with the landlord, so Patrick and I decided we would pay for it. I made it all happen in a day, where we ordered tiles, the tile man came and laid them, I drew up a quick frame, called the carpenter and had him build the basics of the vanity, and went out and bought an under-mount sink we had seen earlier.
There was also this wall-mount faucet that I had seen before that I really wanted, and when we went back to get it, I could not find the store anywhere. A lot of places look similar and I thought I was going crazy. Turns out, the store had gone out of business and cleared out the day before! There was a number on the door, and we called, and searched down this man who still had the faucet I wanted, exchanged some money for it through the car window in an alleyway in a weird neighborhood of town. It felt like a pretty scandalous faucet deal. We had the plumber come and install the faucet, got the whole bathroom ready to go for this granite to just cut and seal on top the next day. And the granite and installer didn't actually come that day.
But when he did come, he sure did cut that old granite!
And there's the under-mount sink! So while they were cutting the stone, My landlord Claver and I went out shopping for more lighting since the electrician was coming the next day.
This is us in the store figuring out if I could buy 3 lights and put them into 1 canopy. Everyone in the store was watching and thought I was a design wizard to come up with that. They were making me feel way too cool.
But I mean... ;)
Claver and I also bought the backsplash tile that I'm in LOVE with and laid it out to see-
Yes please!
Now back to the granite. While we were out buying fun lighting and tile, my friend and carpenter JB was out buying wood to make thick chunky wood beam legs for the counter overhang so that the granite could be installed on it. You'll see it later. After all the cutting and polishing, the pieces started going into place.
One
Two
Three!
Can't forget the faucet hole!
There's the bar!
All the lights got installed, and granite in place. It ended up being a late night.
I love this picture of our landlords. I think it looks like they work at a cool hipster coffee shop. :)
Counter sealed to sink, and water is working!
The next day while I was gone, the rest was finished and sealed. Including the vanity!
The big island!
This side too
Sliding that stove back in!
And then I received pictures a little too late of the backsplash-
Dun Dun Dunnnnnn 👀
It was pretty sloppy. Also they were pulled forward about an inch thick of cement away from the wall, instead of just being flush with the wall, and not cut straight at all. So everything stopped, and even though we had everything planned to move in that weekend, work would have to wait until we lived in Kigali... Meanwhile back in Rubengera-
We sold our beloved island, and watched it being whisked away!
We cleared out all our stuff. A pretty big task. I don't know how we collected this much in one year.
And made room for a raging going away dance party in our empty house Saturday night.
Bye Rubengera! We love you!




























Comments
Post a Comment
Please comment here!!!