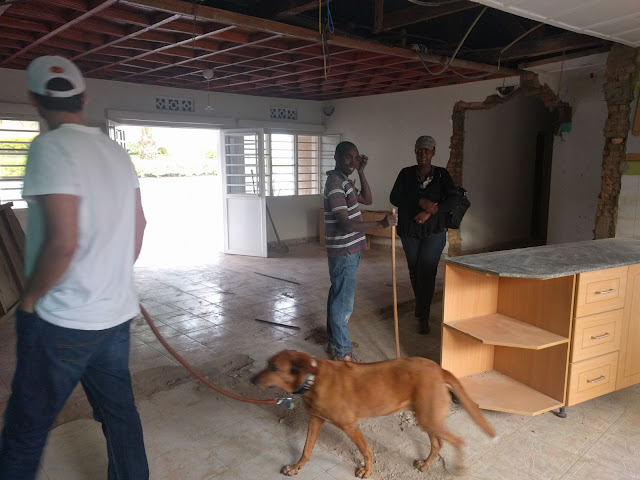Wow! I need to blog so hard right now. We have been NONstop working on the house for the past 3 weeks, ripping apart everything, and fixing it all back up. We are not completely finished with the renovations yet, but I'll catch you all up here step by step. I'm finally back at home in Rubengera, taking the weekend off of project management, and guess what all I want to do is!? Write and think and talk about our project. 😍
This home renovation is a huge overhaul, and a ton of work. It started off so fast though! Let me show you how in just the first 2 and a half days, knocking down all our walls changed our entire floorplan and opened up the space in both our Main House and the Backyard House. They started on the Backyard House, so I'll walk you through that first. This was it when we first saw it:
It is VERY modest, and is meant to be the rooms for guards/cleaners/staff in general to sleep in and use. The landlords call it the 'Boys' Quarters.' This small square cement box is broken up with a cross of 2 walls in the middle to create 4 tiny rooms inside. 2 Bedrooms, 1 "kitchen" and 1 "bathroom," each with their own entry from outside. We saw this as major potential to create a whole guest house studio by knocking down all the walls except for the bathroom. Here's the Bathroom:
Here's the Kitchen:
And here's the same kitchen view as they knock down walls into the bedrooms:
It was incredibly insane how fast the work went. 13 men were just tearing apart the concrete and collecting it out. But look! One whole space! How lovely!!! Check out more of these action shots:
It was so much work, and so. much. dust. Everyone kept at it, most men just wearing flip flops!
All that hard work- and look at that beautiful open floor plan!
Also opened the space for an interior door to the bathroom. Things were happening back here! This is the space plan end goal which is now possible with all those interior walls gone.
And next! Into the Main House...
This house was built in the 70's when they used really strong materials, and really tough bricks. And it was noticed by everyone working. The Backyard House seemed to go down in just hours, when this one wall took the rest of the day.
In all the dust someone wrote, "Work is very hard" 😬
The next couple days this wall towards the right came down, revealing what used to be a storage/pantry room. It was painted the turquoise color. Breaking those walls down, lets us be able to use it in the future as a dining room!
View from the pantry.
View from pantry towards kitchen and front door
View of large unnecessary hallway separating living room from kitchen
Exposing the rebar while getting that pesky wall down!
Here comes the metal cutting machine!
Timber! Down goes the hallway ceiling!

We had to get rid of that anyways! Now you see the kitchen wall is removed too.
And voila! One step closer to this, with all the walls and rubble cleared out:
That is one happy Patrick! Our landlords however- I think had just realized at this point what a big project they'd gotten themselves into. They were scared for sure! As the days go on however, they're more and more reassured that in the end, this will be well worth all the work. The next blog will show our next steps, and choosing finishings to work with the designs. Please comment along here!
































Comments
Post a Comment
Please comment here!!!