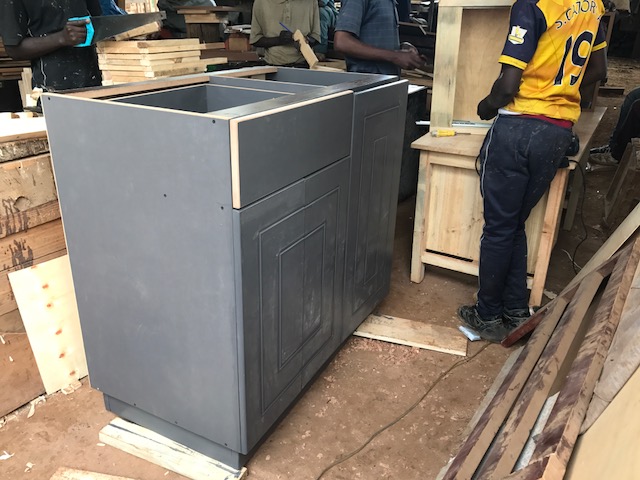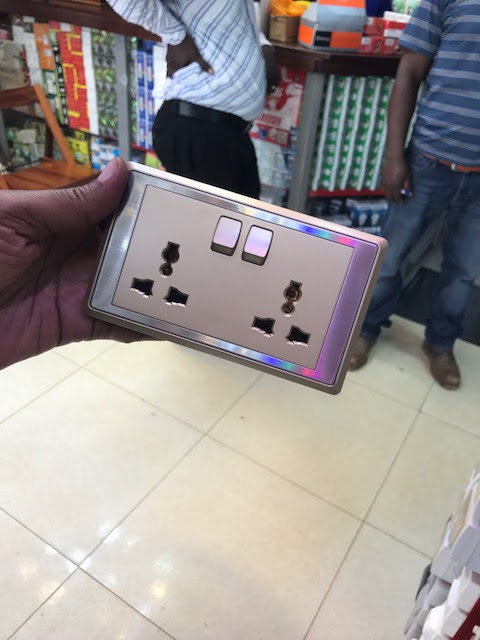In the last entry, I searched and found the tiles and cabinetry color that we would be using. Since I now had this information, when I went back home to Rubengera I was able to really put my interior design plan together, so I could make better decisions throughout the rest of the renovation. I knew the ceiling and floors were pretty light, so I had some room to go dark with walls. I also knew that in the Main House I wanted to get a little more sophisticated and neutral (a little more) than our Rubengera home, which was supposed to have a more tropical vacation feel. So I put a board together mostly for the Main House first. Check it out!
The floorplan is very open yet still cozy. And the color palette is more refined. Here is the visualization board for the main room as well.
Here you can see in the living room area, I wanted a nice charcoal colored wall anchoring that space, and a very comfortable relaxed feeling sectional. Then in the kitchen using dark cabinetry yet bright white on the walls allows for the eye to still be drawn through the space and feel light and bright. I added a banquet with a fun pop of blue, and the terra-cotta color of the exposed brick features is also threaded throughout the space. A couple touches of green with plants and an accent chair as well. A very strong base of black white and gray, more neutral color pops and organic earthy pieces throughout. These are our next steps in getting there!
The cabinets were being made according to my drawings, and with the color chosen.
I always have fun visiting in on the progress of these things!
A fun surprise was that we also were allowed to choose the outlets and switches and placements and amounts. Patrick was super obsessed with this, and we placed a LOT of outlets throughout the Main House. It was very satisfying. :)
We got gold. :):) On the dark walls! Mmmm!
We bought some lighting for the house, and recessed lights for the kitchen.
And then the painting began! This painter is my favorite. But this day he was VERY mad at me. There was dust and dirt all over the walls from the demolition, and he started painting on top of it. I insisted that he clean the walls before painting or the paint won't stick, and he said he did. 😑Eventually the walls got cleaned, dried, and painted properly. He was just not my biggest fan that day. We made up though! He's still my favorite.
Gun Metal Gray. Love it or hate it??? I LOVVEEEEE it! 😍
This one was the first fight of the day though. It was a baaaad day. 😁 The electrician was installing all the outlet plates, etc before we were about to paint that very same day. So I told him not to since they would get paint all over them, it didn't make sense yet. He was very mad at me, saying why did he come at all? They'll paint around them, and clean up after... Yeah, I've seen how that works. He got over it as well, removed the plates, covered them with plastic, and worked on hanging our other lights. I was not very popular that day. However, things were getting done!
Oh, moody dark archway, hello!
Putting in our new globe pendants!!
They're perfect!
Putting in the puck lights!
And there's the cool terra cotta color Scandi pendant light we found too! So fun!
Anne Marie, my landlord and supervisor-buddy! :) She looks scared, but I swear she was digging it.
We have electricity!
It's really coming together now! Once we got the cabinets finished and delivered tooooooo!!!!! :)
Do you remember this place?!
We are all pretty excited at this point. It is starting to feel like OUR house now. Everything is going so smoothly and looking so good as it's installed. This ended up being not SO bad of a day. ;) Next up I'll bring you up to date on the Backyard House.

























Comments
Post a Comment
Please comment here!!!